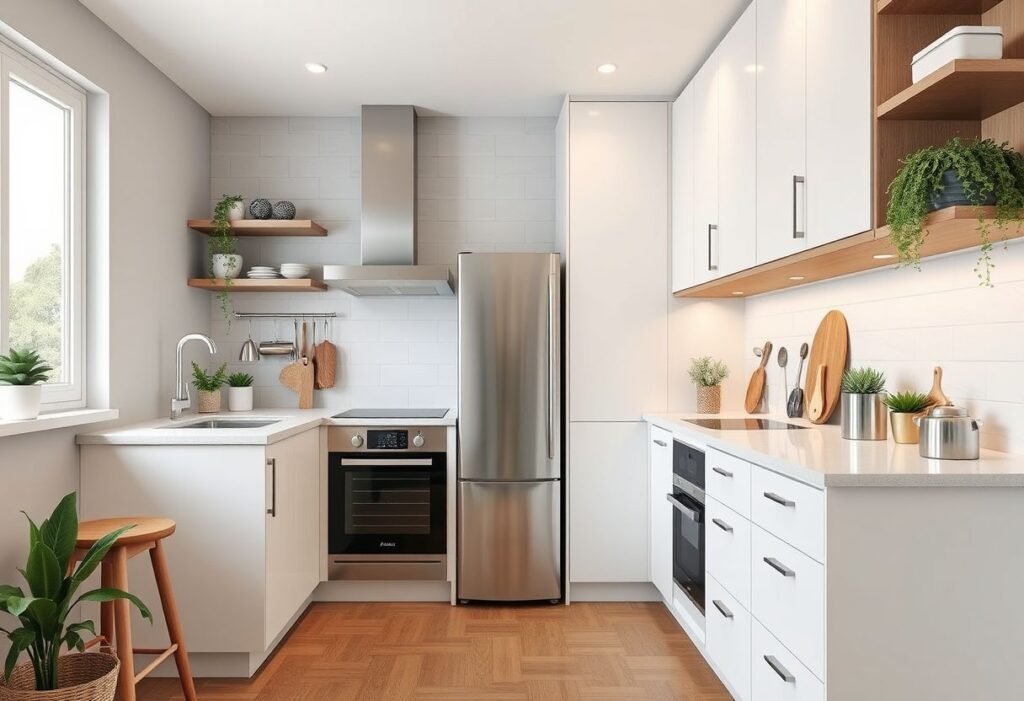Prioritizing Functionality in Your Small Kitchen Layout
Every small kitchen needs a well-thought-out arrangement of furniture and appliances. The layout for a small kitchen should maximize your workspace while ensuring comfort for both cooking and entertaining. Popular choices include L-shaped or U-shaped kitchens, where every inch is used wisely. Built-in appliances can help in achieving a sleek look and making the space feel larger than it is.
Optimizing Space in Your Kitchen
In a small kitchen, every available space counts. A well-planned layout for a small kitchen might include cabinets that reach the ceiling to store extra cookware and kitchen gadgets. Using open shelves allows for easy access to frequently used items while adding character to your kitchen. Keep it organized, and it will feel much more spacious than it really is.
Ergonomic Placement of Appliances
Positioning your appliances such as the refrigerator, oven, and dishwasher following the work triangle principle is vital. A smart layout for a small kitchen without a coherent arrangement can lead to wasted time and frustration. Ensure that frequently used appliances are within easy reach, allowing for efficiency and ease while cooking.
Playing with Colors and Lighting
Colors greatly influence how we perceive space. In a small kitchen, light colors are ideal as they visually enlarge the area. Enhance your layout for a small kitchen with colorful accents in your decor for a vibrant and inviting space. Proper lighting can also transform the feel of the kitchen, creating a cozy atmosphere perfect for cooking and entertaining.
Emphasizing Organization and Tidiness
To keep your small kitchen functioning smoothly, organization is key. A smart layout for a small kitchen ensures that every item has its designated spot. Utilize pull-out drawers and organizers for kitchen accessories to avoid a cluttered workspace, allowing you to enjoy cooking without the stress of disorganization.
Don’t Overlook Aesthetics
Although functionality is crucial, aesthetics shouldn’t be ignored. The layout for a small kitchen should reflect a cohesive design in both furniture and decor. Aim to select accessories in a style that resonates with your preferences while maintaining a look that integrates beautifully with the overall design of your home.
Incorporating Innovative Solutions
Today’s market offers a plethora of innovative solutions that can revolutionize your layout for a small kitchen. Modular furniture, collapsible tables, and pull-out countertops are just a few examples. Additionally, embracing smart kitchen technology—like integrated appliances and systems—can elevate both comfort and efficiency in your cooking experience.
Conclusion
With a thoughtful layout for a small kitchen, every inch can be utilized to its fullest potential. Investing time in planning will help create an efficient and stylish space that serves as the heart of your home. Embrace the joy of cooking in your newly designed kitchen, filled with inspiration and creativity!
Disclaimer
This article is for informational purposes only and should not replace expert advice regarding interior design.

















